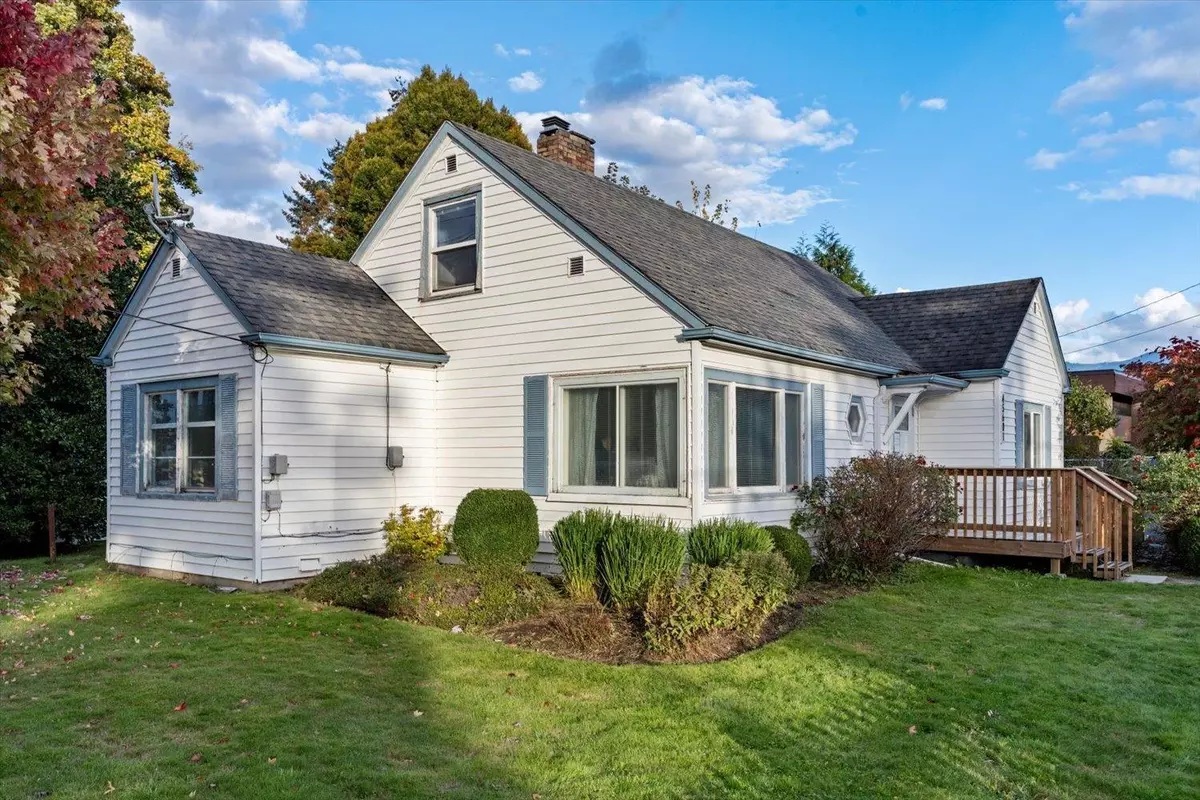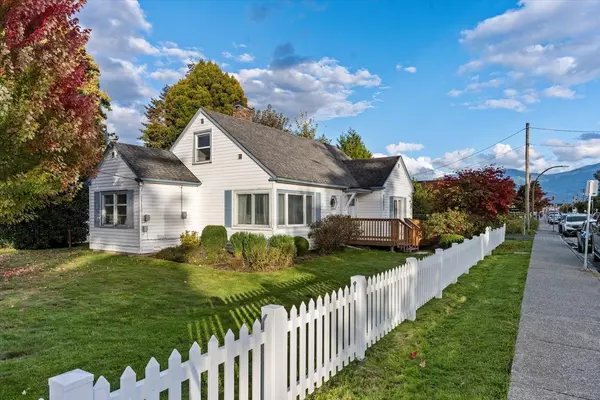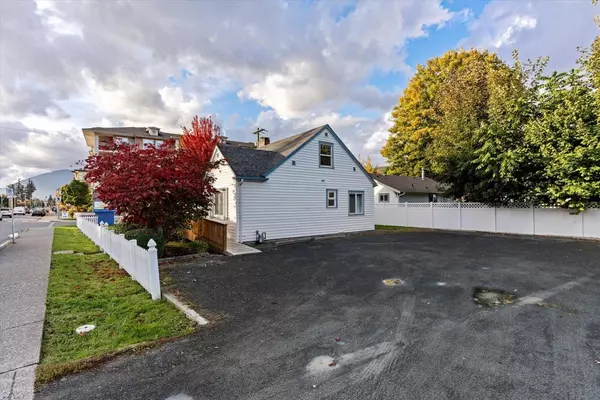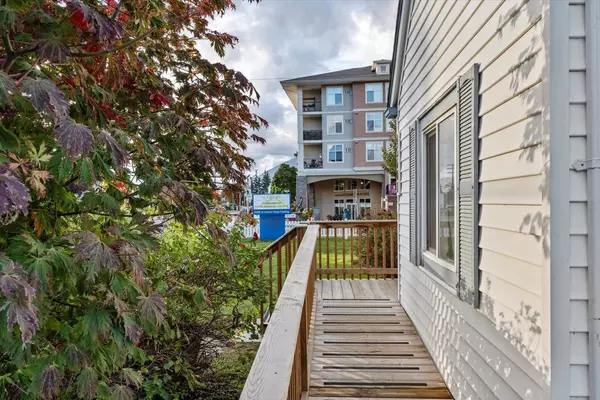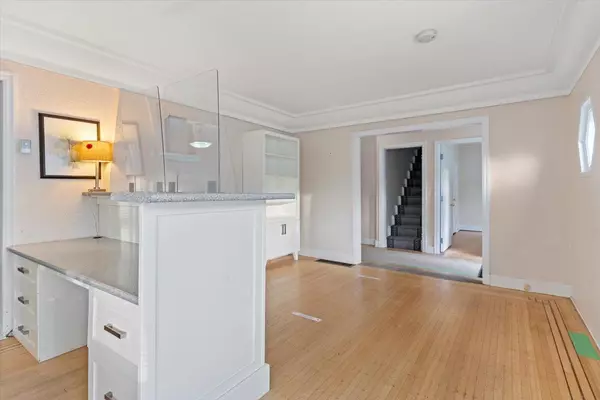3 Beds
1 Bath
1,411 SqFt
3 Beds
1 Bath
1,411 SqFt
Key Details
Property Type Single Family Home
Sub Type Freehold
Listing Status Active
Purchase Type For Sale
Square Footage 1,411 sqft
Price per Sqft $673
MLS® Listing ID R2964656
Bedrooms 3
Originating Board Chilliwack & District Real Estate Board
Lot Size 6,609 Sqft
Acres 6609.0
Property Sub-Type Freehold
Property Description
Location
State BC
Rooms
Extra Room 1 Above 13 ft , 4 in X 11 ft , 1 in Primary Bedroom
Extra Room 2 Above 19 ft , 9 in X 11 ft , 1 in Flex Space
Extra Room 3 Lower level 9 ft , 3 in X 7 ft , 4 in Utility room
Extra Room 4 Main level 8 ft , 1 in X 4 ft , 1 in Foyer
Extra Room 5 Main level 16 ft X 12 ft , 1 in Living room
Extra Room 6 Main level 12 ft , 9 in X 10 ft , 6 in Kitchen
Interior
Heating Forced air,
Fireplaces Number 1
Exterior
Parking Features No
View Y/N No
Private Pool No
Building
Story 2
Others
Ownership Freehold
"My job is to find and attract mastery-based agents to the office, protect the culture, and make sure everyone is happy! "

